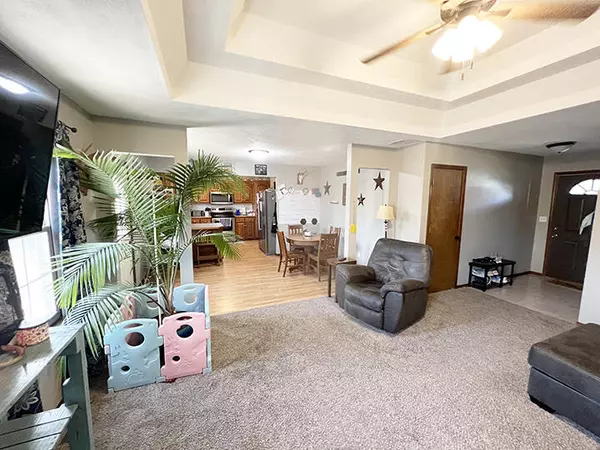$178,700
$178,700
For more information regarding the value of a property, please contact us for a free consultation.
3 Beds
2 Baths
1,300 SqFt
SOLD DATE : 02/14/2023
Key Details
Sold Price $178,700
Property Type Single Family Home
Sub Type Single Family Residence
Listing Status Sold
Purchase Type For Sale
Square Footage 1,300 sqft
Price per Sqft $137
Subdivision Pleasant Valley
MLS Listing ID SOM60231704
Sold Date 02/14/23
Style One Story
Bedrooms 3
Full Baths 2
Construction Status No
Total Fin. Sqft 1300
Rental Info No
Year Built 1996
Annual Tax Amount $853
Tax Year 2021
Lot Size 8,712 Sqft
Acres 0.2
Lot Dimensions 115X75
Property Sub-Type Single Family Residence
Source somo
Property Description
Not due to seller's this house is back on the market. This one is already past inspection and appraisal and ready to go to closing. Don't miss this small town charmer! All on one level and features 3 bedrooms and 2 full baths. The kitchen features beautiful wood cabinets with lots of storage. Open concept living with views all the way from kitchen into living room. You will never be separated from family in other rooms. Lots of room for gatherings with the dining room located in between the kitchen and living room. Featuring tray ceiling and cathedral ceilings throughout the house giving you lots of room and architectural features. Access the garage through you laundry/utility room. Outside features synthetic stucco siding with a 1 1/2 year old roof, brand new heat pump and garbage disposal. Backyard has a completed privacy fence. Located just from the main four way in town and by the Dollar General you are only 15 minutes from Bolivar and 20 minutes from Springfield.
Location
State MO
County Polk
Area 1300
Direction From 13 Highway take 215 into town to 4 way stop. Go straight past Dollar General 2nd road to the right on Bradley. Second house on left. Sign in yard.
Rooms
Other Rooms Bedroom-Master (Main Floor)
Dining Room Dining Room
Interior
Interior Features Cathedral Ceiling(s), Internet - DSL, Laminate Counters, Tray Ceiling(s), W/D Hookup
Heating Central
Cooling Ceiling Fan(s), Central Air, Heat Pump
Flooring Carpet, Laminate
Fireplace No
Appliance Dishwasher, Free-Standing Electric Oven, Microwave
Heat Source Central
Laundry Main Floor
Exterior
Exterior Feature Rain Gutters, Storm Door(s)
Parking Features Driveway, Garage Door Opener, Garage Faces Front
Garage Spaces 2.0
Carport Spaces 2
Fence Privacy
Waterfront Description None
View City
Roof Type Asphalt
Street Surface Concrete
Garage Yes
Building
Lot Description Cul-De-Sac
Story 1
Foundation Crawl Space, Poured Concrete
Sewer Public Sewer
Water City
Architectural Style One Story
Structure Type Synthetic Stucco
Construction Status No
Schools
Elementary Schools Pleasant Hope
Middle Schools Pleasant Hope
High Schools Pleasant Hope
Others
Association Rules None
Acceptable Financing Cash, Conventional, FHA, USDA/RD, VA
Listing Terms Cash, Conventional, FHA, USDA/RD, VA
Read Less Info
Want to know what your home might be worth? Contact us for a FREE valuation!

Our team is ready to help you sell your home for the highest possible price ASAP
Brought with Monte Hill White Magnolia Real Estate LLC

"My job is to find and attract mastery-based agents to the office, protect the culture, and make sure everyone is happy! "







