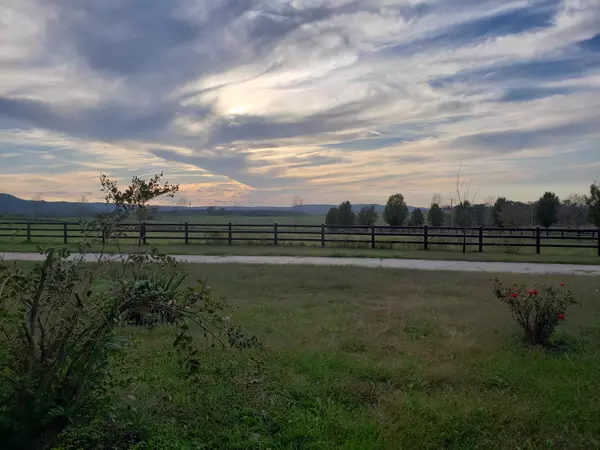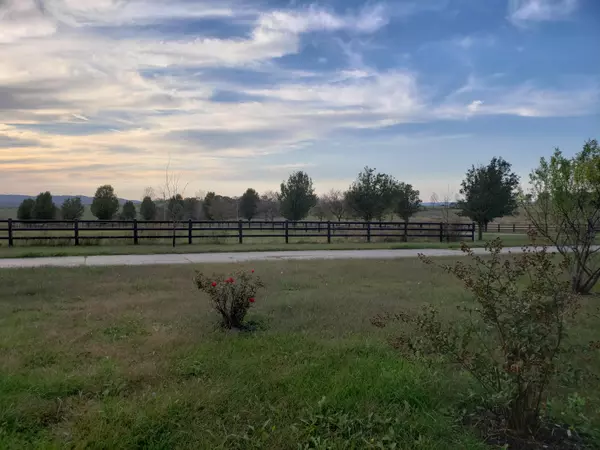$773,000
$773,000
For more information regarding the value of a property, please contact us for a free consultation.
3 Beds
5 Baths
6,099 SqFt
SOLD DATE : 06/17/2022
Key Details
Sold Price $773,000
Property Type Single Family Home
Sub Type Single Family Residence
Listing Status Sold
Purchase Type For Sale
Square Footage 6,099 sqft
Price per Sqft $126
MLS Listing ID SOM60204000
Sold Date 06/17/22
Style Two Story,Colonial
Bedrooms 3
Full Baths 4
Half Baths 1
Construction Status No
Total Fin. Sqft 6099
Originating Board somo
Rental Info No
Year Built 2007
Annual Tax Amount $6,699
Tax Year 2020
Lot Size 40.000 Acres
Acres 40.0
Property Description
Stately best describes this colonial inspired estate. Truly a must see home. Features include over 6000 sq. ft Brick home on approximately 21 very level acres, a new survey will be provided by the seller. There are so many features to this property, large his and her walk in closets, all upper level bedrooms have walk in closets, even a large shoe closet. Safe room is all concrete with a double steel door and features a large gun rack. 12 foot ceilings on both levels. Roof was replaced in 2018. Upper level 32 x 20 balcony. Wood furnace included. New well in process of being drilled should be completed in November. Oversized 3 car garage. Steel Pole fencing. Appliance credit will be given.
Location
State AR
County Carroll
Area 6099
Direction Coming from Carr Lane, west on Highway 86 to left on Hwy 143 to address and SIY
Rooms
Other Rooms Loft, Bedroom-Master (Main Floor), Bonus Room, Den, Exercise Room, Family Room, Formal Living Room, Foyer, Pantry, Sun Room
Dining Room Formal Dining
Interior
Interior Features Alarm System, Central Vacuum, Crown Molding, Granite Counters, High Ceilings, Jetted Tub, Raised or Tiered Entry, Security System, Smoke Detector(s), W/D Hookup, Walk-In Closet(s), Walk-in Shower, Wet Bar, Wired for Sound
Heating Central, Wood Burning Furnace
Cooling Ceiling Fan(s), Central Air
Flooring Hardwood, Tile
Equipment Hot Tub
Fireplace No
Appliance Dishwasher, Electric Water Heater, Free-Standing Electric Oven, Refrigerator
Heat Source Central, Wood Burning Furnace
Exterior
Exterior Feature Storm Shelter
Parking Features Circular Driveway, Driveway, Garage Door Opener, Garage Faces Side, Gated, Paved, Secured
Garage Spaces 3.0
Carport Spaces 3
Fence Partial, Pipe/Steel
Waterfront Description None
View Y/N Yes
View Panoramic
Roof Type Asphalt
Street Surface Concrete,Asphalt
Garage Yes
Building
Lot Description Acreage, Cleared, Horses Allowed, Level, Pasture, Paved Frontage
Story 2
Foundation Slab
Sewer Septic Tank
Water Private Well
Architectural Style Two Story, Colonial
Structure Type Brick,Wood Frame,Wood Siding
Construction Status No
Schools
Elementary Schools Berryville
Middle Schools Berryville
High Schools Berryville
Others
Association Rules None
Acceptable Financing Cash, Conventional
Listing Terms Cash, Conventional
Read Less Info
Want to know what your home might be worth? Contact us for a FREE valuation!

Our team is ready to help you sell your home for the highest possible price ASAP
Brought with Deborah S Mundell Keller Williams Tri-Lakes

"My job is to find and attract mastery-based agents to the office, protect the culture, and make sure everyone is happy! "






