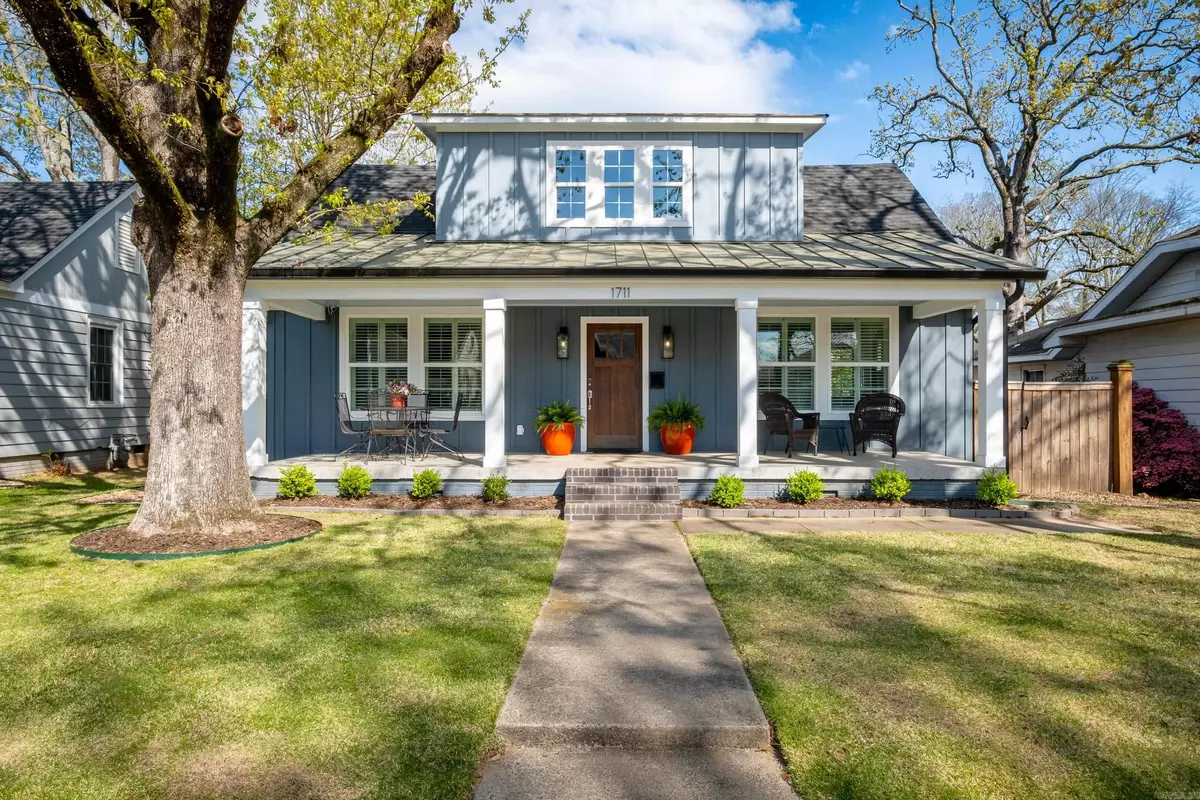$705,000
$675,000
4.4%For more information regarding the value of a property, please contact us for a free consultation.
5 Beds
3 Baths
3,042 SqFt
SOLD DATE : 08/29/2024
Key Details
Sold Price $705,000
Property Type Single Family Home
Sub Type Detached
Listing Status Sold
Purchase Type For Sale
Square Footage 3,042 sqft
Price per Sqft $231
Subdivision Englewood L1
MLS Listing ID 24012310
Sold Date 08/29/24
Style Craftsman
Bedrooms 5
Full Baths 3
Year Built 1927
Annual Tax Amount $8,054
Lot Size 6,969 Sqft
Acres 0.16
Property Description
ALL the charm of a vintage Heights Craftsman home with ALL the modern updates. Completely renovated in 2022, this property is the perfect blend of classic styles and modern comfort. From the inviting front porch to its thoughtful layout, every detail of this residence exudes warmth and character. The rich wood flooring seamlessly connects the living, dining, and beautiful kitchen areas, creating a cohesive and inviting atmosphere throughout the main living spaces. The main level has a spacious master suite with a walk-in closet and amazing bathroom, two additional bedrooms and laundry. Second floor hosts two bedrooms, bath, and huge bonus room – with multiple possibilities. Outdoor living has not been forgotten here. Relaxing or entertaining are a breeze on the deck or in the large backyard. As a bonus, there is a detached guest house that is perfect for multiple uses as a home gym, office, guest house or studio. Rear, off street parking for two vehicles and a fully fenced yard round out the features on this special property.
Location
State AR
County Pulaski
Area Little Rock (Heights/Hillcrest)
Rooms
Other Rooms Den/Family Room, Office/Study, In-Law Quarters, Bonus Room, Laundry
Basement None
Dining Room Kitchen/Dining Combo, Breakfast Bar
Kitchen Free-Standing Stove, Dishwasher, Disposal, Pantry
Interior
Interior Features Washer-Stays, Dryer Connection-Electric, Walk-In Closet(s), Ceiling Fan(s), Walk-in Shower, Breakfast Bar, Kit Counter-Other
Heating Zoned Units, Central Heat-Unspecified, Central Cool -unspecified
Flooring Wood, Tile
Fireplaces Type None
Equipment Free-Standing Stove, Dishwasher, Disposal, Pantry
Exterior
Exterior Feature Deck, Porch, Fully Fenced, Guest House, Wood Fence
Parking Features Parking Pads, Two Car, Rear Entry
Utilities Available Sewer-Public, Water-Public, Elec-Municipal (+Entergy), Gas-Natural
Roof Type Metal,Architectural Shingle
Building
Lot Description Level, Extra Landscaping, In Subdivision
Story Two Story
Foundation Crawl Space, Slab
New Construction No
Schools
Elementary Schools Forest Park
Middle Schools Pulaski Heights
High Schools Central
Read Less Info
Want to know what your home might be worth? Contact us for a FREE valuation!

Our team is ready to help you sell your home for the highest possible price ASAP
Bought with The Property Group
"My job is to find and attract mastery-based agents to the office, protect the culture, and make sure everyone is happy! "






