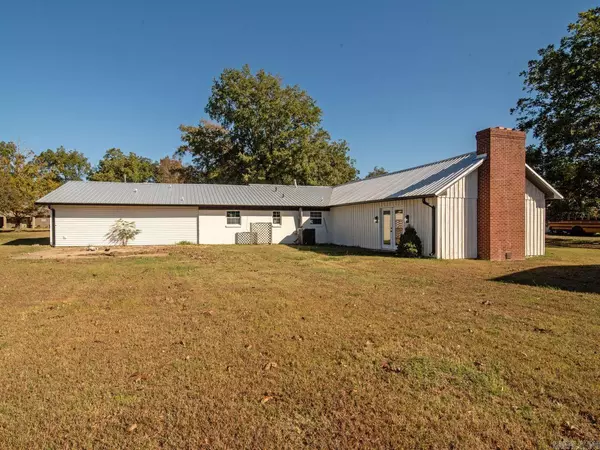$215,000
$210,000
2.4%For more information regarding the value of a property, please contact us for a free consultation.
4 Beds
2.5 Baths
2,720 SqFt
SOLD DATE : 08/02/2024
Key Details
Sold Price $215,000
Property Type Single Family Home
Sub Type Detached
Listing Status Sold
Purchase Type For Sale
Square Footage 2,720 sqft
Price per Sqft $79
Subdivision Phillips
MLS Listing ID 23034203
Sold Date 08/02/24
Style Traditional,Country
Bedrooms 4
Full Baths 2
Half Baths 1
Year Built 1992
Annual Tax Amount $1,370
Tax Year 2022
Lot Size 0.560 Acres
Acres 0.56
Property Description
Welcome to your new home! This property is as fine as country living gets! It embodies all the modern conveniences you want or need yet located in a rural area. It is located in a secluded area yet close to shopping, hospital, and schools. This property has been totally remodeled including a new kitchen with new countertops, new flooring, new cabinets, new sink, and stainless-steel appliances. The bathrooms are gorgeous. They include new modern vanities, flooring, bath & shower with new large shower heads, beautiful mirrors, and light fixtures. This home also boasts 2 living areas including a huge den for family night. There is also a fireplace located in the den. To recap, throughout the house, there is new paint, new light fixtures, new flooring, new windows, & so much more. Let's talk about the exterior. The exterior bricks have been painted. There are new custom shutters, newly installed posts in the front that are freshly stained. There is a metal roof which lasts an average of 40-70 years. Did I mention the HUGE mancave/shop out back? Wow! All of it is situated on over a half-acre lot which is plenty of room for the animals and kids to roam & play. BUYER'S FINANCING FAILED!
Location
State AR
County Phillips
Area Phillips County
Rooms
Other Rooms Formal Living Room, Den/Family Room, Laundry
Dining Room Kitchen/Dining Combo, Breakfast Bar
Kitchen Built-In Stove, Double Oven, Microwave, Surface Range, Dishwasher, Disposal, Pantry, Ice Maker Connection, Wall Oven
Interior
Interior Features Washer Connection, Dryer Connection-Electric, Water Heater-Electric, Smoke Detector(s), Walk-In Closet(s), Ceiling Fan(s), Breakfast Bar, Kit Counter-Formica
Heating Central Cool-Electric, Central Heat-Gas
Flooring Carpet, Tile, Laminate, Luxury Vinyl
Fireplaces Type Woodburning-Site-Built
Equipment Built-In Stove, Double Oven, Microwave, Surface Range, Dishwasher, Disposal, Pantry, Ice Maker Connection, Wall Oven
Exterior
Exterior Feature Patio, Outside Storage Area, Guttering, Shop
Garage Carport, Two Car
Utilities Available Sewer-Public, Water-Public, Elec-Municipal (+Entergy)
Roof Type Metal
Building
Lot Description Level, Rural Property
Story One Story
Foundation Slab
New Construction No
Schools
Elementary Schools Helenaw. Helena
High Schools Central
Read Less Info
Want to know what your home might be worth? Contact us for a FREE valuation!

Our team is ready to help you sell your home for the highest possible price ASAP
Bought with Real Estate Central

"My job is to find and attract mastery-based agents to the office, protect the culture, and make sure everyone is happy! "






