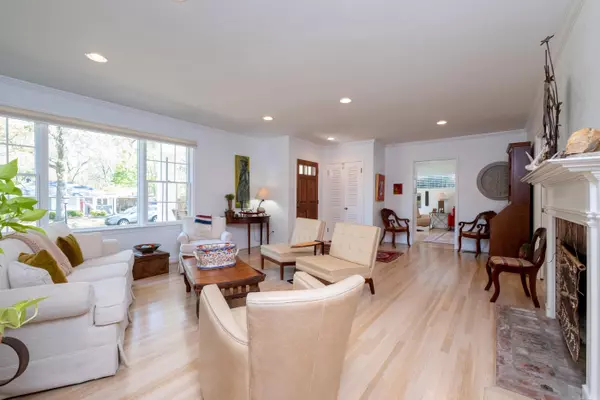$579,000
$579,000
For more information regarding the value of a property, please contact us for a free consultation.
3 Beds
3 Baths
2,452 SqFt
SOLD DATE : 06/14/2024
Key Details
Sold Price $579,000
Property Type Single Family Home
Sub Type Detached
Listing Status Sold
Purchase Type For Sale
Square Footage 2,452 sqft
Price per Sqft $236
Subdivision Hollywood
MLS Listing ID 24012950
Sold Date 06/14/24
Style Traditional
Bedrooms 3
Full Baths 3
Year Built 1954
Annual Tax Amount $2,677
Lot Size 0.270 Acres
Acres 0.27
Property Sub-Type Detached
Property Description
Wonderfully updated house in Kingwood that lives like a one level on two lots! Two living areas on the main level...formal living room and den/dining area. The kitchen has stainless steel appliances, corian countertops, custom cabinets and plenty of natural light. Two bedrooms on the main level both with walk in closets. Two baths on the main level have been updated. Site finished hardwood floors throughout the main level. Third bedroom is above the garage with a walk in closet and full bath. Hard board siding exterior. The home also has side loading garage. Impeccable landscaping. Fully fenced with large backyard, patio, fire-pit, garden and storage shed. Cellulose insulation, Generac full house generator. Roof 2017.
Location
State AR
County Pulaski
Area Lit - West Little Rock (North)
Rooms
Other Rooms Formal Living Room, Den/Family Room
Dining Room Living/Dining Combo
Kitchen Free-Standing Stove, Microwave, Gas Range, Dishwasher, Disposal, Ice Maker Connection
Interior
Interior Features Washer Connection, Dryer Connection-Electric, Water Heater-Gas, Smoke Detector(s), Window Treatments, Floored Attic, Walk-In Closet(s), Ceiling Fan(s), Walk-in Shower, Kit Counter-Corian
Heating Central Cool-Electric, Central Heat-Gas, Central Heat-Electric, Heat Pump, Zoned Units
Flooring Carpet, Wood, Tile
Fireplaces Type Woodburning-Site-Built, Gas Starter
Equipment Free-Standing Stove, Microwave, Gas Range, Dishwasher, Disposal, Ice Maker Connection
Exterior
Exterior Feature Patio, Porch, Fully Fenced, Outside Storage Area, Guttering, Lawn Sprinkler, Chain Link, Wood Fence
Parking Features Garage, Three Car, Auto Door Opener, Side Entry
Utilities Available Sewer-Public, Water-Public, Elec-Municipal (+Entergy), Gas-Natural, TV-Cable, Telephone-Private, All Underground
Roof Type Composition
Building
Lot Description Level, Corner Lot, Extra Landscaping, In Subdivision
Story 1.5 Story
Foundation Crawl Space
New Construction No
Schools
Middle Schools Jefferson
High Schools Central
Read Less Info
Want to know what your home might be worth? Contact us for a FREE valuation!

Our team is ready to help you sell your home for the highest possible price ASAP
Bought with Adkins & Associates Real Estate
"My job is to find and attract mastery-based agents to the office, protect the culture, and make sure everyone is happy! "






