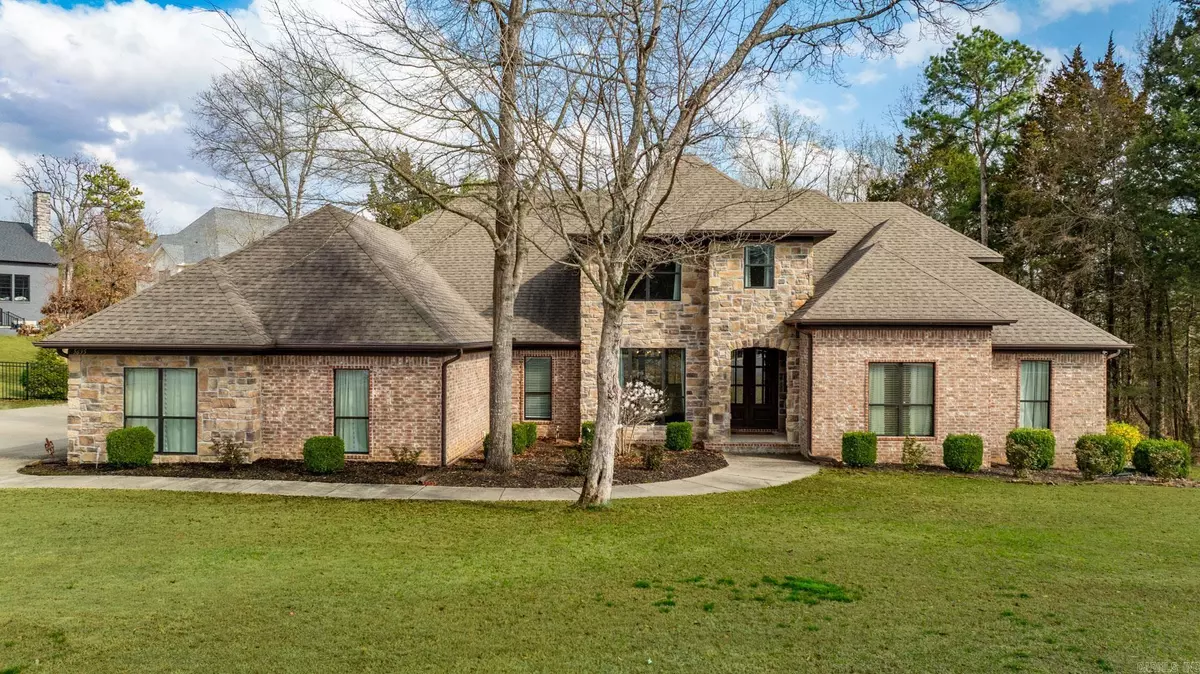$695,000
$749,900
7.3%For more information regarding the value of a property, please contact us for a free consultation.
5 Beds
4 Baths
4,323 SqFt
SOLD DATE : 04/22/2024
Key Details
Sold Price $695,000
Property Type Single Family Home
Sub Type Detached
Listing Status Sold
Purchase Type For Sale
Square Footage 4,323 sqft
Price per Sqft $160
Subdivision Spencer Mountain
MLS Listing ID 24007373
Sold Date 04/22/24
Style Traditional
Bedrooms 5
Full Baths 4
Condo Fees $250
HOA Fees $250
Year Built 2014
Annual Tax Amount $4,809
Lot Size 0.600 Acres
Acres 0.6
Property Sub-Type Detached
Property Description
This spacious home boasts an open floor plan perfect for entertaining guests. The kitchen, living room, breakfast eating area, and formal dining room flow seamlessly together. The main living room impresses with its stunning 20-foot ceiling, creating a grand ambiance. The large master bedroom features a private master bath with his and her sinks, alongside a generous master closet. Additionally, there are four sizable bedrooms located downstairs. Upstairs, you'll find a living area, a versatile bedroom/office space, a bonus room, and another bathroom for convenience. The home includes desirable features such as a walk-in pantry, a tornado shelter for safety, a sprinkler system for easy lawn maintenance, a natural gas stove top for efficient cooking, and an oversized 3-car garage. Perfect family home.
Location
State AR
County Faulkner
Area Conway Northwest
Rooms
Other Rooms Formal Living Room, Great Room, Den/Family Room, Office/Study, Game Room, Bonus Room, Laundry, Safe/Storm Room
Dining Room Separate Dining Room, Eat-In Kitchen, Breakfast Bar
Kitchen Built-In Stove, Double Oven, Microwave, Gas Range, Dishwasher, Disposal, Pantry, Refrigerator-Stays, Ice Maker Connection, Wall Oven
Interior
Interior Features Washer Connection, Dryer Connection-Electric, Water Heater-Gas, Whirlpool/Hot Tub/Spa, Smoke Detector(s), Security System, Floored Attic, Walk-In Closet(s), Ceiling Fan(s), Walk-in Shower, Video Surveillance, Kit Counter- Granite Slab
Heating Central Cool-Electric, Central Heat-Electric
Flooring Carpet, Luxury Vinyl
Fireplaces Type Gas Starter, Insert Unit, Gas Logs Present, Blowers
Equipment Built-In Stove, Double Oven, Microwave, Gas Range, Dishwasher, Disposal, Pantry, Refrigerator-Stays, Ice Maker Connection, Wall Oven
Exterior
Exterior Feature Patio, Deck, Porch, Guttering, Storm Cellar, Lawn Sprinkler, Video Surveillance, Covered Patio
Parking Features Garage, Parking Pads, Three Car, Auto Door Opener
Utilities Available Sewer-Public, Water-Public, Electric-Co-op, Gas-Natural, TV-Cable
Roof Type Architectural Shingle
Building
Lot Description Sloped, Level, In Subdivision
Story Two Story, Finished Attic
Foundation Slab
New Construction No
Read Less Info
Want to know what your home might be worth? Contact us for a FREE valuation!

Our team is ready to help you sell your home for the highest possible price ASAP
Bought with Charlotte John Company (Little Rock)

"My job is to find and attract mastery-based agents to the office, protect the culture, and make sure everyone is happy! "







