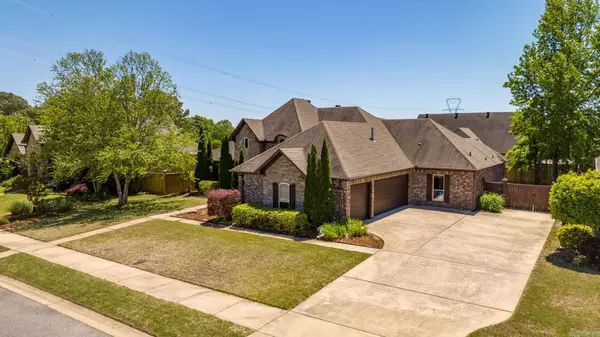$468,000
$459,000
2.0%For more information regarding the value of a property, please contact us for a free consultation.
4 Beds
3.5 Baths
2,924 SqFt
SOLD DATE : 11/07/2023
Key Details
Sold Price $468,000
Property Type Single Family Home
Sub Type Detached
Listing Status Sold
Purchase Type For Sale
Square Footage 2,924 sqft
Price per Sqft $160
Subdivision Fieldstone
MLS Listing ID 23032774
Sold Date 11/07/23
Style Traditional
Bedrooms 4
Full Baths 3
Half Baths 1
Condo Fees $100
HOA Fees $100
Year Built 2009
Annual Tax Amount $3,085
Lot Size 0.290 Acres
Acres 0.29
Property Description
Welcome to this exquisite 4-bedroom, 3.5-bathroom residence nestled within the highly coveted Fieldstone Subdivision! This home boasts an inviting open-concept layout with a well-thought-out split floor plan, catering to the needs of a growing family. The primary suite and two bedrooms are located on the ground level, while an additional bedroom and a versatile bonus room/office await you on the upper floor. The spacious primary bathroom offers a sense of luxury, featuring dual vanities, a relaxing jetted tub, a roomy walk-in shower, and an expansive walk-in closet. This home has been thoughtfully updated with fresh paint and new flooring throughout (2023) . The kitchen is a culinary enthusiast's dream, featuring a plethora of beautifully stained cabinets, a convenient walk-in pantry, and a stylish island/bar that is both functional and aesthetically pleasing. Adjacent to the kitchen, the hearth room beckons you to unwind by the cozy fireplace, creating a perfect spot for relaxation. You'll also appreciate the oversized three-car garage, providing ample space for three vehicles and additional storage needs. For your entertainment and convenience. New water heater in 2023.
Location
State AR
County Faulkner
Area Conway Northwest
Rooms
Other Rooms Formal Living Room, Office/Study, Bonus Room, Laundry, Hearth Room
Dining Room Separate Dining Room, Other (see remarks)
Kitchen Microwave, Electric Range, Dishwasher, Disposal, Pantry, Ice Maker Connection
Interior
Interior Features Washer Connection, Dryer Connection-Electric, Water Heater-Electric, Smoke Detector(s), Walk-In Closet(s), Ceiling Fan(s), Walk-in Shower
Heating Central Cool-Electric, Central Heat-Electric
Flooring Carpet, Tile, Luxury Vinyl
Fireplaces Type Gas Logs Present
Equipment Microwave, Electric Range, Dishwasher, Disposal, Pantry, Ice Maker Connection
Exterior
Exterior Feature Patio, Fully Fenced, Guttering, Wood Fence
Garage Three Car, Side Entry
Utilities Available Sewer-Public, Water-Public, Electric-Co-op
Roof Type Architectural Shingle
Building
Lot Description Level, In Subdivision
Story 1.5 Story
Foundation Slab
New Construction No
Read Less Info
Want to know what your home might be worth? Contact us for a FREE valuation!

Our team is ready to help you sell your home for the highest possible price ASAP
Bought with RE/MAX Elite Conway Branch

"My job is to find and attract mastery-based agents to the office, protect the culture, and make sure everyone is happy! "






