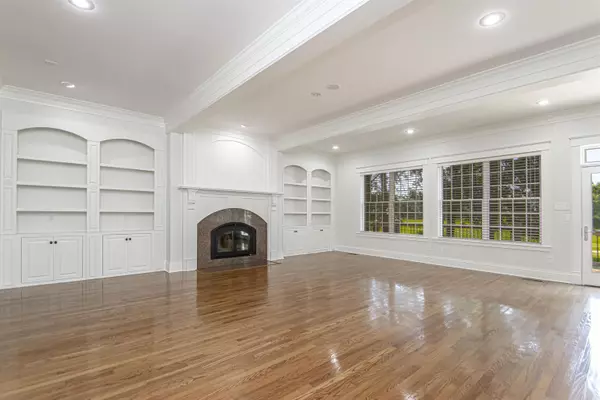$687,500
$687,500
For more information regarding the value of a property, please contact us for a free consultation.
4 Beds
4.5 Baths
5,077 SqFt
SOLD DATE : 10/16/2023
Key Details
Sold Price $687,500
Property Type Single Family Home
Sub Type Detached
Listing Status Sold
Purchase Type For Sale
Square Footage 5,077 sqft
Price per Sqft $135
Subdivision Centennial Valley
MLS Listing ID 23022861
Sold Date 10/16/23
Style Traditional
Bedrooms 4
Full Baths 4
Half Baths 1
Condo Fees $260
HOA Fees $260
Year Built 2002
Annual Tax Amount $6,574
Lot Size 0.490 Acres
Acres 0.49
Property Description
Whether you're a golf enthusiast or just appreciate stunning views, this remodeled home is sure to take your breath away. Situated right on the Centennial Valley Golf Course, the property boasts a large front porch that leads you into a bright and spacious entryway. From there, you'll be greeted with a great room that's perfect for relaxing or entertaining guests. Featuring over 5000 square feet of living space, this home is adorned with 4 en-suite bedrooms, a separate dining room, and an office/study. Whether you're whipping up a gourmet meal in the spacious chef's kitchen or lounging in the cozy living area, there's no shortage of space in this stunning home. Additional highlights include a side-entry 4-car garage and a plethora of updates that make this home truly exceptional. From the meticulous attention to detail to the high-end finishes throughout, no corner has been left untouched. So why wait? Schedule your appointment today and see for yourself why this home is the perfect blend of luxury, comfort, and style. Wow will be the only word that comes to mind! *Agents, the complete update list is in Documents *NO SELLER PROPERTY DISCLOSURE TO BE PROVIDED.
Location
State AR
County Faulkner
Area Conway Northwest
Rooms
Other Rooms Formal Living Room, Great Room, Den/Family Room, Office/Study, Laundry
Dining Room Separate Dining Room, Kitchen/Dining Combo, Breakfast Bar
Kitchen Built-In Stove, Double Oven, Microwave, Gas Range, Surface Range, Dishwasher, Disposal, Pantry, Refrigerator-Stays, Ice Machine
Interior
Interior Features Washer Connection, Dryer Connection-Electric, Water Heater-Gas, Smoke Detector(s), Floored Attic, Walk-In Closet(s), Built-Ins, Ceiling Fan(s), Walk-in Shower
Heating Central Cool-Electric, Central Heat-Gas
Flooring Carpet, Wood, Tile
Fireplaces Type Woodburning-Stove, Glass Doors
Equipment Built-In Stove, Double Oven, Microwave, Gas Range, Surface Range, Dishwasher, Disposal, Pantry, Refrigerator-Stays, Ice Machine
Exterior
Exterior Feature Patio, Deck, Porch, Guttering, Lawn Sprinkler
Parking Features Garage, Four Car or More, Golf Cart Garage, Side Entry
Utilities Available Sewer-Public, Water-Public, Electric-Co-op, Gas-Natural
Roof Type Architectural Shingle
Building
Lot Description Level, Cul-de-sac, Golf Course Frontage, In Subdivision, Golf View
Story Two Story
Foundation Crawl Space
New Construction No
Schools
High Schools Conway
Read Less Info
Want to know what your home might be worth? Contact us for a FREE valuation!

Our team is ready to help you sell your home for the highest possible price ASAP
Bought with Moore and Company Realtors - Conway

"My job is to find and attract mastery-based agents to the office, protect the culture, and make sure everyone is happy! "






