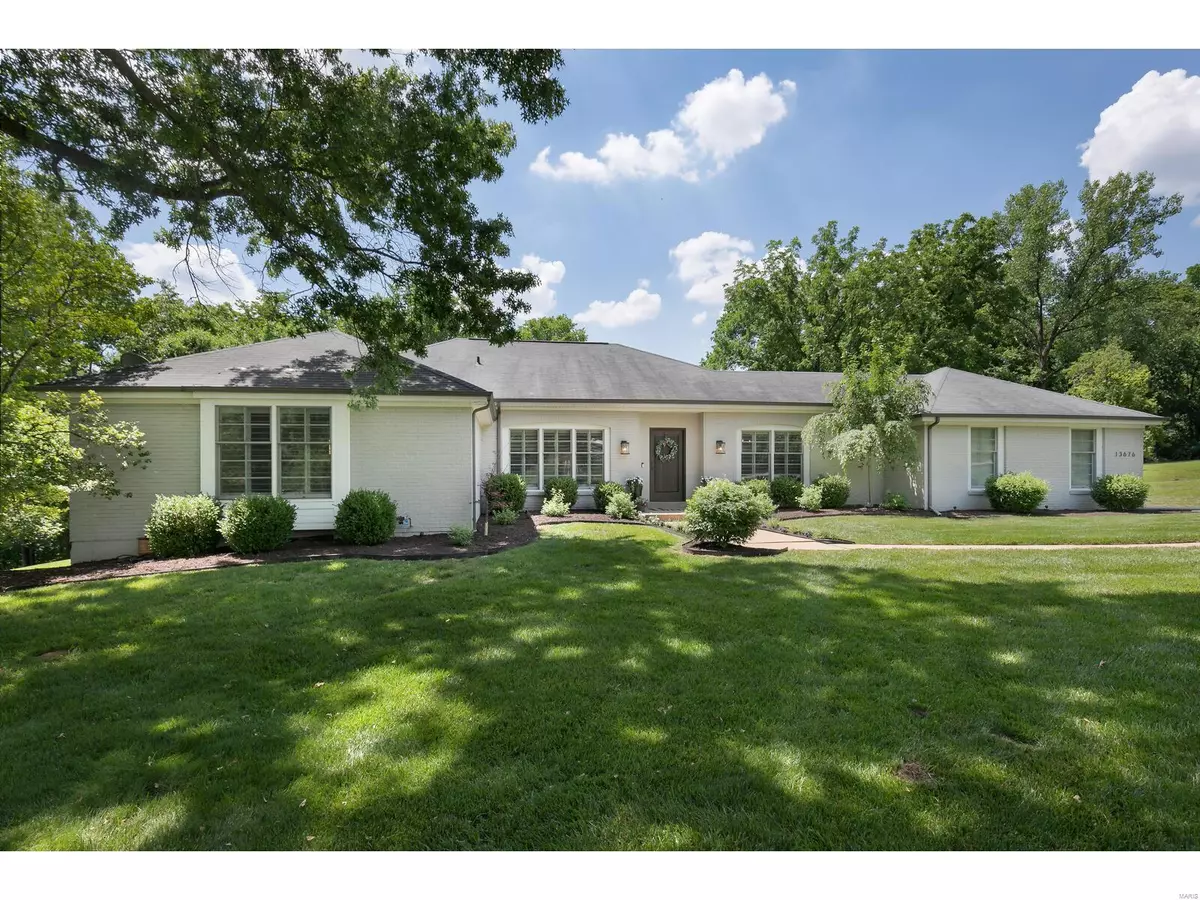$1,240,000
$1,150,000
7.8%For more information regarding the value of a property, please contact us for a free consultation.
5 Beds
4 Baths
5,025 SqFt
SOLD DATE : 07/26/2023
Key Details
Sold Price $1,240,000
Property Type Single Family Home
Sub Type Residential
Listing Status Sold
Purchase Type For Sale
Square Footage 5,025 sqft
Price per Sqft $246
Subdivision Van Cortland Place
MLS Listing ID 23030716
Sold Date 07/26/23
Style Ranch
Bedrooms 5
Full Baths 3
Half Baths 1
Construction Status 50
HOA Fees $22/ann
Year Built 1973
Building Age 50
Lot Size 28182.999 Acres
Acres 28183.0
Lot Dimensions 150/183
Property Description
Renovated to perfection, this sprawling ranch has been updated inside and out. Gorgeous outdoor oasis with new pool/patio, extensive landscaping, and a private fenced-in yard. Open floor plan with custom kitchen that has box beam ceilings, huge Danby marble center island, high-end stainless appliances, breakfast area and open to spectacular Great Room. Great/Hearth Room has wood beam vaulted ceilings, stunning woodburning fireplace/ wood hearth, walks out to the backyard pool and patio. Primary suite with stunning bathroom and walk-in closet, three additional main floor bedrooms. Great home for everyday family living and large-scale entertaining. Formal Dining Room and Study flank the entry, beautiful wood floors throughout, exquisite architectural details, new lighting/fixtures/hardware, main floor mud room and laundry, and so much more. Across the street from Queeny Park in sought after Town & Country location, this is a special home! Showings start Sunday.
Location
State MO
County St Louis
Area Parkway West
Rooms
Basement Concrete, Bathroom in LL, Full, Partially Finished, Rec/Family Area, Sleeping Area
Interior
Interior Features Historic/Period Mlwk, Open Floorplan, Special Millwork, High Ceilings, Vaulted Ceiling, Walk-in Closet(s), Some Wood Floors
Heating Forced Air
Cooling Ceiling Fan(s), Electric
Fireplaces Number 1
Fireplaces Type Full Masonry, Woodburning Fireplce
Fireplace Y
Appliance Dishwasher, Disposal, Cooktop, Dryer, Front Controls on Range/Cooktop, Microwave, Refrigerator, Stainless Steel Appliance(s)
Exterior
Parking Features true
Garage Spaces 2.0
Amenities Available Private Inground Pool, Security Lighting
Private Pool true
Building
Lot Description Backs to Trees/Woods, Fencing, Sidewalks, Streetlights
Story 1
Sewer Public Sewer
Water Public
Architectural Style Colonial, Contemporary, French, Traditional, Other
Level or Stories One
Structure Type Brick
Construction Status 50
Schools
Elementary Schools Mason Ridge Elem.
Middle Schools West Middle
High Schools Parkway West High
School District Parkway C-2
Others
Ownership Private
Acceptable Financing Conventional
Listing Terms Conventional
Special Listing Condition None
Read Less Info
Want to know what your home might be worth? Contact us for a FREE valuation!

Our team is ready to help you sell your home for the highest possible price ASAP
Bought with Jamie Gilman

"My job is to find and attract mastery-based agents to the office, protect the culture, and make sure everyone is happy! "






