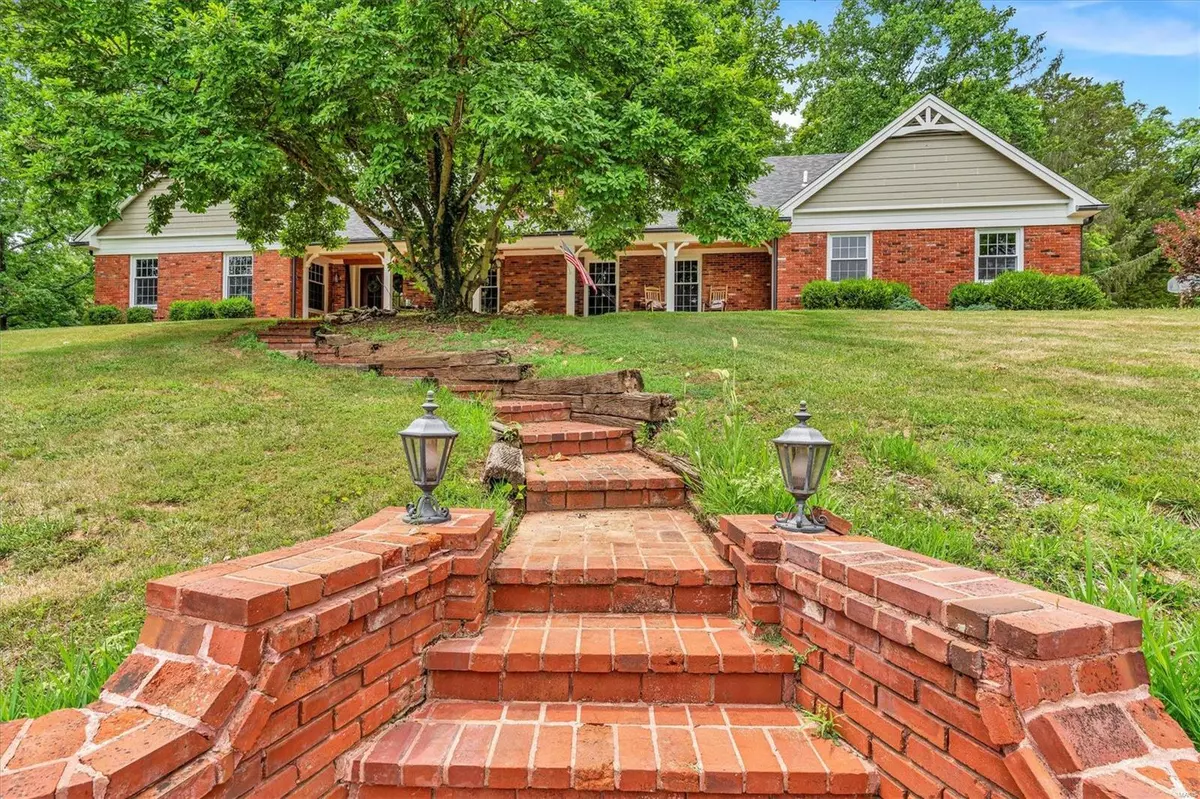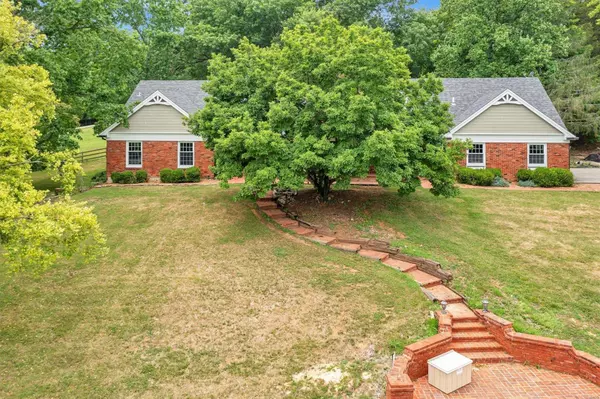$875,000
$950,000
7.9%For more information regarding the value of a property, please contact us for a free consultation.
3 Beds
4 Baths
3,475 SqFt
SOLD DATE : 07/25/2023
Key Details
Sold Price $875,000
Property Type Single Family Home
Sub Type Residential
Listing Status Sold
Purchase Type For Sale
Square Footage 3,475 sqft
Price per Sqft $251
Subdivision Bopp Estates Resub
MLS Listing ID 23013307
Sold Date 07/25/23
Style Other
Bedrooms 3
Full Baths 3
Half Baths 1
Construction Status 59
Year Built 1964
Building Age 59
Lot Size 10.729 Acres
Acres 10.729
Lot Dimensions 243x189x181x297x394x281x323x142x186x89x4
Property Description
Welcome home to this amazing equestrian farm on over 10 acres. Beautiful brick home close to schools and shopping. Spacious master suite with enormous walk-in closet with built in vanity. This home features beautifully updated kitchen with custom cabinets, 2 islands, and granite countertops. charming living area and lovely office space with desk and built in shelves. Main floor laundry as well as laundry room in the basement. Upstairs includes 2 bedrooms with walk-in closets and full bath with large attic area that could be 3rd bedroom or living space. New flooring, front door, James Hardie Plank siding, sofit and facia, and 3 fireplaces. Charming brick patios around exterior. Partially finished walk out basement with plenty of space for entertaining. 32x50 Barn equipped with 4 stalls, plumbing to each. Finished tack room with bridle and saddle rack. Work bench and workshop area with 220 power 100-amp service. Plenty of pasture and riding space. Make your appointment today!
Location
State MO
County St Louis
Area Eureka
Rooms
Basement Bathroom in LL, Fireplace in LL, Partially Finished, Rec/Family Area, Storage Space, Walk-Out Access
Interior
Interior Features Bookcases, Special Millwork, Window Treatments, Walk-in Closet(s), Some Wood Floors
Heating Electronic Air Fltrs, Forced Air, Zoned
Cooling Attic Fan, Ceiling Fan(s), Electric, Zoned
Fireplaces Number 3
Fireplaces Type Gas, Woodburning Fireplce
Fireplace Y
Appliance Dishwasher, Disposal, Electric Cooktop, Microwave, Range Hood
Exterior
Parking Features true
Garage Spaces 2.0
Private Pool false
Building
Lot Description Fencing, Wooded
Story 1.5
Sewer Septic Tank
Water Well
Architectural Style Traditional
Level or Stories One and One Half
Structure Type Brick
Construction Status 59
Schools
Elementary Schools Blevins Elem.
Middle Schools Lasalle Springs Middle
High Schools Eureka Sr. High
School District Rockwood R-Vi
Others
Ownership Private
Acceptable Financing Cash Only, Conventional
Listing Terms Cash Only, Conventional
Special Listing Condition Owner Occupied, Renovated, None
Read Less Info
Want to know what your home might be worth? Contact us for a FREE valuation!

Our team is ready to help you sell your home for the highest possible price ASAP
Bought with Mark Gellman

"My job is to find and attract mastery-based agents to the office, protect the culture, and make sure everyone is happy! "






