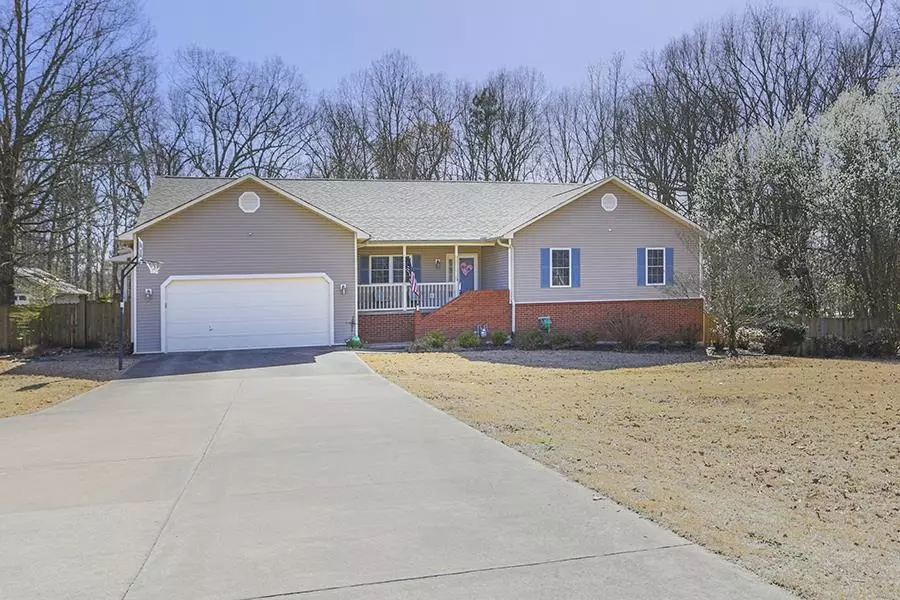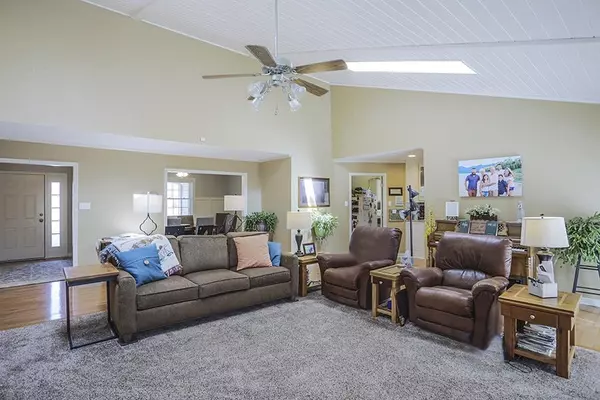$494,500
$494,500
For more information regarding the value of a property, please contact us for a free consultation.
4 Beds
3.5 Baths
3,832 SqFt
SOLD DATE : 06/09/2023
Key Details
Sold Price $494,500
Property Type Single Family Home
Sub Type Detached
Listing Status Sold
Purchase Type For Sale
Square Footage 3,832 sqft
Price per Sqft $129
Subdivision Confederate Place
MLS Listing ID 23006039
Sold Date 06/09/23
Style Traditional
Bedrooms 4
Full Baths 3
Half Baths 1
Year Built 1992
Annual Tax Amount $2,379
Lot Size 1.300 Acres
Acres 1.3
Property Description
You will not want to miss this once-in-a-lifetime updated home located moments from Little Rock Area! Sitting on 1.3 acres, this custom-built home offers country living w/convenience of location & privacy. Spacious home offers beautiful natural light provided by 3 skylights(solar fabric conveys), central vac system, whole house intercom, 2 septic tanks, & newer carpet. Every detail was thought out w/sound-deadening insulation between bedrooms & living area, PEX manifold system, extra insulation & huge amounts of storage! The kitchen features walk-in pantry, dual-fuel stand-alone range, granite counters, & Bosch dishwasher. Two car garage has access to backyard. Backyard features 24x30 shop with electricity, plumbed for water, built-in work benches, extra parking pad for boats or RV, double gate for entrance, 2 level deck & firepit! Spring & summer months, enjoy complete privacy provided by trees. Spacious game room in basement w/Mother-in-law quarters featuring a bedroom, bathroom, & wetbar. Basement has own entrance. Main floor features gas fireplace, laundry, 3 bedrooms plus office, dining room, & large screened-in porch. Roof: 2018 HWH: 2018 HVAC Unit: 2014 (zoned)
Location
State AR
County Lonoke
Area Cabot School District
Rooms
Other Rooms Den/Family Room, Office/Study, Game Room, In-Law Quarters, Workshop/Craft, Bonus Room, Laundry, Basement
Basement Full, Finished, Inside Access, Outside Access/Walk-Out, Heated, Cooled
Dining Room Separate Dining Room, Eat-In Kitchen, Kitchen/Dining Combo
Kitchen Free-Standing Stove, Microwave, Gas Range, Dishwasher, Disposal, Pantry, Ice Maker Connection, Bar/Fridge, Warming Drawer
Interior
Interior Features Wet Bar, Washer Connection, Dryer Connection-Electric, Water Heater-Gas, Whirlpool/Hot Tub/Spa, Intercom, Smoke Detector(s), Central Vacuum, Security System, Window Treatments, Floored Attic, Walk-In Closet(s), Built-Ins, Ceiling Fan(s), Walk-in Shower, Wired for Highspeed Inter, Video Surveillance, Kit Counter- Granite Slab
Heating Central Cool-Electric, Attic Fan, Central Heat-Gas, Zoned Units
Flooring Carpet, Wood, Vinyl
Fireplaces Type Insert Unit, Gas Logs Present
Equipment Free-Standing Stove, Microwave, Gas Range, Dishwasher, Disposal, Pantry, Ice Maker Connection, Bar/Fridge, Warming Drawer
Exterior
Exterior Feature Brick
Parking Features Garage, Parking Pads, Two Car, Auto Door Opener
Utilities Available Septic, Water-Public, Elec-Municipal (+Entergy), Gas-Natural
Roof Type Architectural Shingle
Building
Lot Description Level, Rural Property, Wooded, Cleared, In Subdivision
Story Other (see remarks)
Foundation Crawl Space
New Construction No
Schools
Elementary Schools Cabot
Middle Schools Cabot
High Schools Cabot
Read Less Info
Want to know what your home might be worth? Contact us for a FREE valuation!

Our team is ready to help you sell your home for the highest possible price ASAP
Bought with RE/MAX Properties
"My job is to find and attract mastery-based agents to the office, protect the culture, and make sure everyone is happy! "






