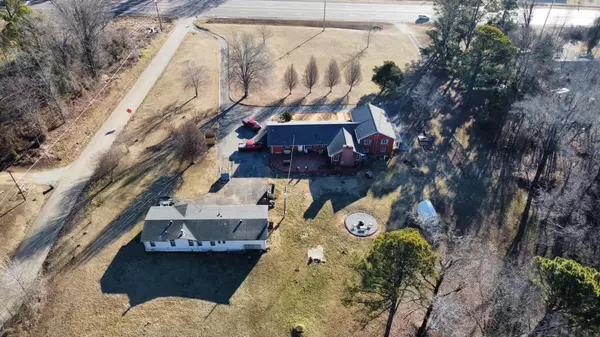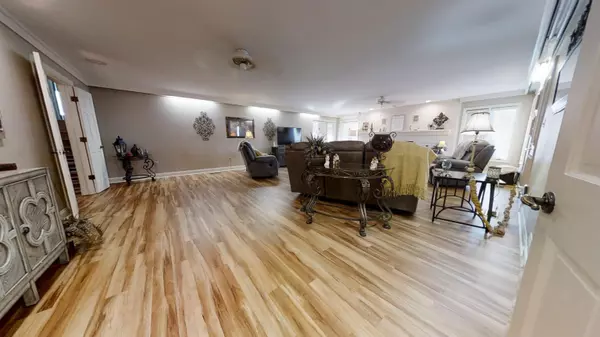$350,000
$380,000
7.9%For more information regarding the value of a property, please contact us for a free consultation.
4 Beds
4 Baths
4,170 SqFt
SOLD DATE : 04/21/2022
Key Details
Sold Price $350,000
Property Type Single Family Home
Sub Type Rural Residential
Listing Status Sold
Purchase Type For Sale
Square Footage 4,170 sqft
Price per Sqft $83
Subdivision Not In List
MLS Listing ID 22005577
Sold Date 04/21/22
Style Traditional
Bedrooms 4
Full Baths 4
Year Built 1971
Annual Tax Amount $1,811
Tax Year 2020
Lot Size 4.500 Acres
Acres 4.5
Property Description
This custom built 4 Bedroom, 4 Bathroom has 4,170 +/- SqFt and sits on 4.5 acres+/-. Has plenty of space and storage throughout including a great room, living room, and den area. This house has had several updates. The laundry room and bathroom combo has been completely remodeled which includes painting, new cabinets,Granite countertops, a new sink, flooring, and lighting above the sink. The entryway from the garage has new painting, two new doors and new flooring.The kitchen and breakfast nook area has new painting, cabinets, Granite countertops, backsplash, sink, vent hood, light fixtures, flooring, and all new appliances.The formal dining room has new flooring, light fixtures and new paint. The family room has new painting, recessed lighting and flooring. The great room has new flooring, recessed lighting and painting. Also has built-ins at one end of the room. The front hallway has new flooring and painting. Both stairwells have new paint and flooring.The entertainment room downstairs, the downstairs hallway, the downstairs bedroom, and the office all have new painting and flooring. The office area has built-ins that offer plenty of storage. The baseboards and molding were also replaced in the laundry room, entryway halls, dining room, great room, family room, downstairs bedroom, hallway downstairs, both stairwells, and office. All these updates have been done within the last 4 years. Around 1.5 years ago the following updates were made, The downstairs bathroom walls were repainted, new flooring, a sink and toilet. The bedrooms and bathrooms upstairs were painted. A new garage door and motor was installed. The water heater in the laundry room is new. The water heater downstairs is around 3 years old. 3 A/C units total. The upstairs A/C unit is new, the main A/C unit and downstairs unit have been recently serviced. The alarm system with fire protection has eight commercial cameras. There is also a lot of storage space in this house which includes a cedar closet, two hallway coat closets, a large linen closet, a large storage closet, Custom built-in cabinets and desk in the office, A custom built-in cabinet in the entertainment room and there is a large storage area under stairwell with built-in cabinet shelves. There is also a 3 bed, 2 bath Modular home with 1,900 Sqft +/- per sellers. It is currently being used for storage.
Location
State AR
County St Francis
Area St. Francis County
Rooms
Other Rooms Basement, Den/Family Room, Formal Living Room, Great Room, Laundry, Office/Study
Basement Cooled, Heated
Dining Room Separate Dining Room
Kitchen Dishwasher, Microwave, Wall Oven
Interior
Interior Features Security System
Heating Central Cool-Gas, Heat Pump
Flooring Carpet, Tile, Vinyl
Fireplaces Type Gas Logs Present
Equipment Dishwasher, Microwave, Wall Oven
Exterior
Exterior Feature Brick
Parking Features Garage, Two Car
Utilities Available Gas-Natural, Septic, Water-Public
Roof Type 3 Tab Shingles
Building
Lot Description Level, Not in Subdivision, Sloped
Story Split-Level
Foundation Crawl Space
New Construction No
Schools
Elementary Schools Forrest City
High Schools Forrest City
Read Less Info
Want to know what your home might be worth? Contact us for a FREE valuation!

Our team is ready to help you sell your home for the highest possible price ASAP
Bought with Laughter Realty

"My job is to find and attract mastery-based agents to the office, protect the culture, and make sure everyone is happy! "






