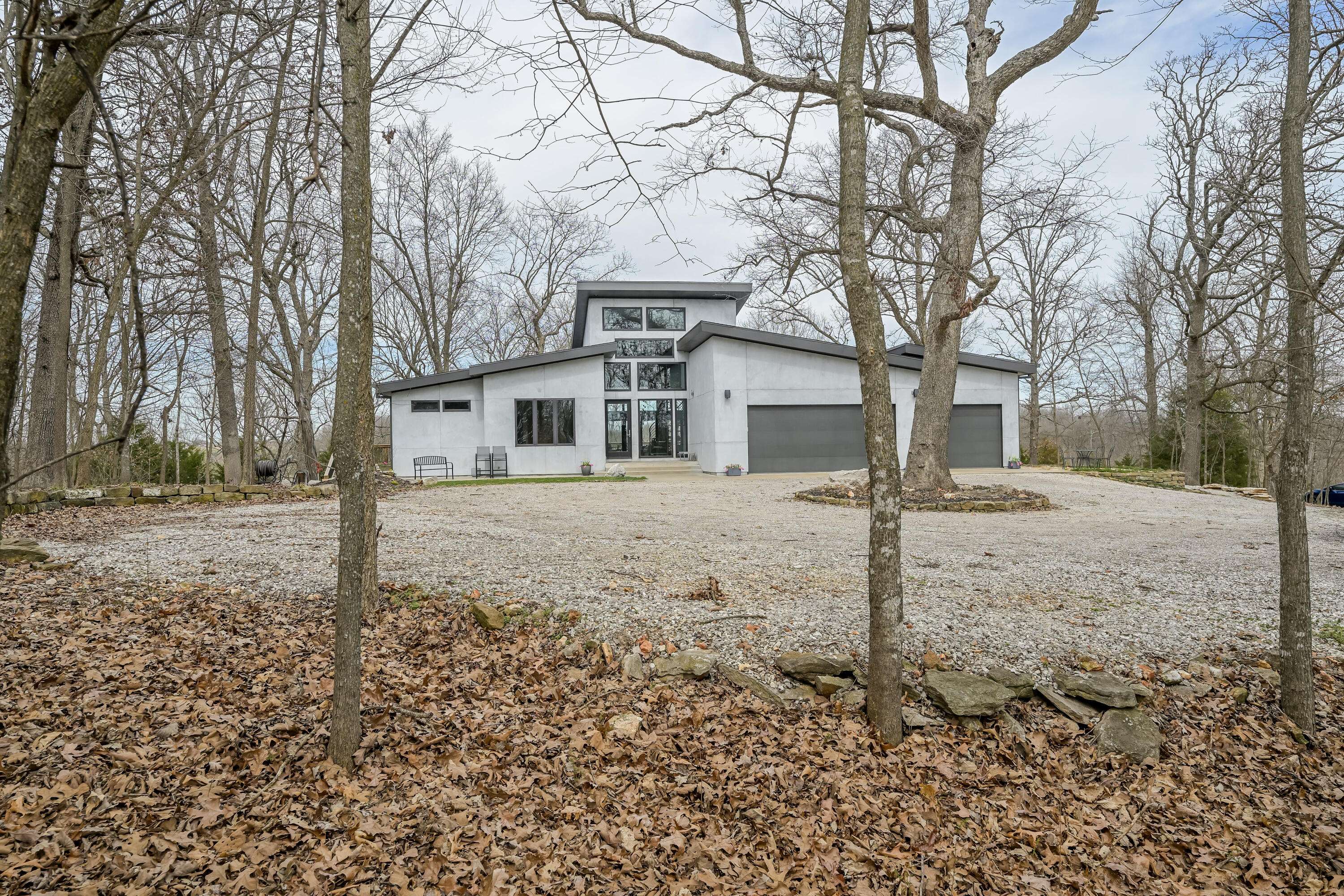4 Beds
4 Baths
4,164 SqFt
4 Beds
4 Baths
4,164 SqFt
Key Details
Property Type Single Family Home
Sub Type Single Family Residence
Listing Status Active
Purchase Type For Sale
Square Footage 4,164 sqft
Price per Sqft $262
Subdivision Terrell Creek
MLS Listing ID SOM60289900
Style Contemporary,One Story
Bedrooms 4
Full Baths 4
Construction Status No
Total Fin. Sqft 4164
Originating Board somo
Rental Info No
Year Built 2017
Annual Tax Amount $5,531
Tax Year 2024
Lot Size 23.520 Acres
Acres 23.52
Property Sub-Type Single Family Residence
Property Description
Location
State MO
County Christian
Area 4625
Direction From Hwys M and ZZ, go South on ZZ Hwy. Follow about 3.7 miles and take a right on Terrell Valley Drive. Follow about 1.8 miles to private drive on Left. House sits back off the road up on a bluff overlooking Terrell Creek. Private bridge takes you across the creek and circles back to the House..
Rooms
Other Rooms Loft, Storm Shelter, Bonus Room, Pantry, Hobby Room, Foyer, Living Areas (2), Living Areas (3+), Office, Workshop, Family Room - Down, Bedroom-Master (Main Floor), Bedroom (Basement)
Basement Walk-Out Access, Finished, Full
Dining Room Kitchen/Dining Combo, Dining Room, Island, Kitchen Bar, Living/Dining Combo
Interior
Interior Features Carbon Monoxide Detector(s), Internet - Fiber Optic, Smoke Detector(s), High Ceilings, Soaking Tub, Other Counters, Solid Surface Counters, Granite Counters, Skylight(s), Walk-In Closet(s), W/D Hookup, Walk-in Shower, Wired for Sound, Sound System, Jetted Tub, Wet Bar, High Speed Internet
Heating Forced Air, Central, Zoned
Cooling Central Air, Mini-Split Unit(s), Ceiling Fan(s), Zoned
Flooring Luxury Vinyl
Fireplaces Type Bedroom, Basement, Propane, Two or More, Living Room
Equipment Hot Tub, See Remarks
Fireplace No
Appliance Dishwasher, Propane Cooktop, Warming Drawer, Wall Oven - Double Electric, Additional Water Heater(s), Exhaust Fan, See Remarks, Microwave, Water Softener Owned, Refrigerator, Electric Water Heater, Disposal
Heat Source Forced Air, Central, Zoned
Laundry Main Floor, In Basement
Exterior
Parking Features Additional Parking, Storage, Heated Garage, Garage Faces Front, Garage Door Opener, Circular Driveway
Garage Spaces 5.0
Fence None
Pool Above Ground
Waterfront Description Front
View Y/N Yes
View Creek/Stream
Roof Type Composition
Street Surface Asphalt,Gravel
Garage Yes
Building
Lot Description Acreage, Hilly, Wet Weather Creek, Trees, Wooded
Story 1
Foundation Poured Concrete, Slab
Sewer Septic Tank
Water Private Well
Architectural Style Contemporary, One Story
Structure Type Stucco
Construction Status No
Schools
Elementary Schools Rp Mcculloch
Middle Schools Republic
High Schools Republic
Others
Association Rules None
Acceptable Financing Cash, VA, Conventional
Listing Terms Cash, VA, Conventional
"My job is to find and attract mastery-based agents to the office, protect the culture, and make sure everyone is happy! "






